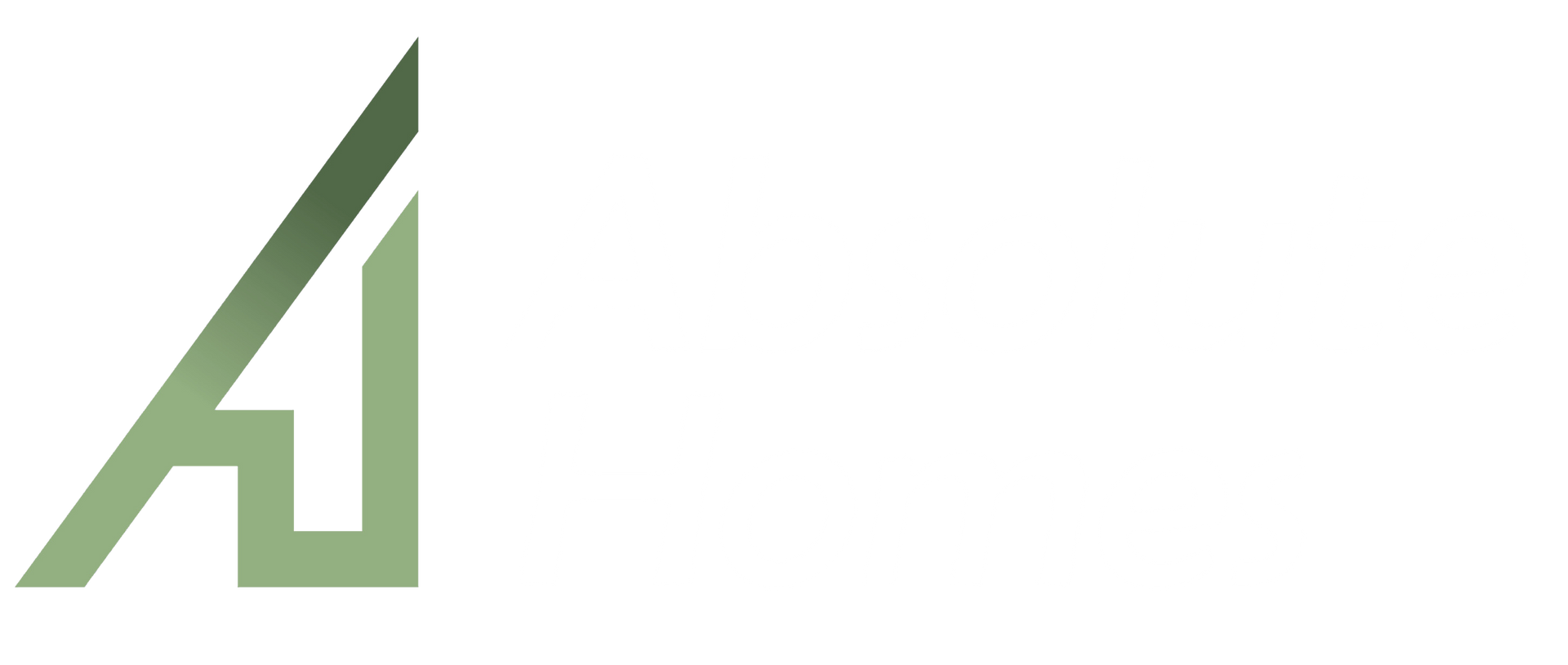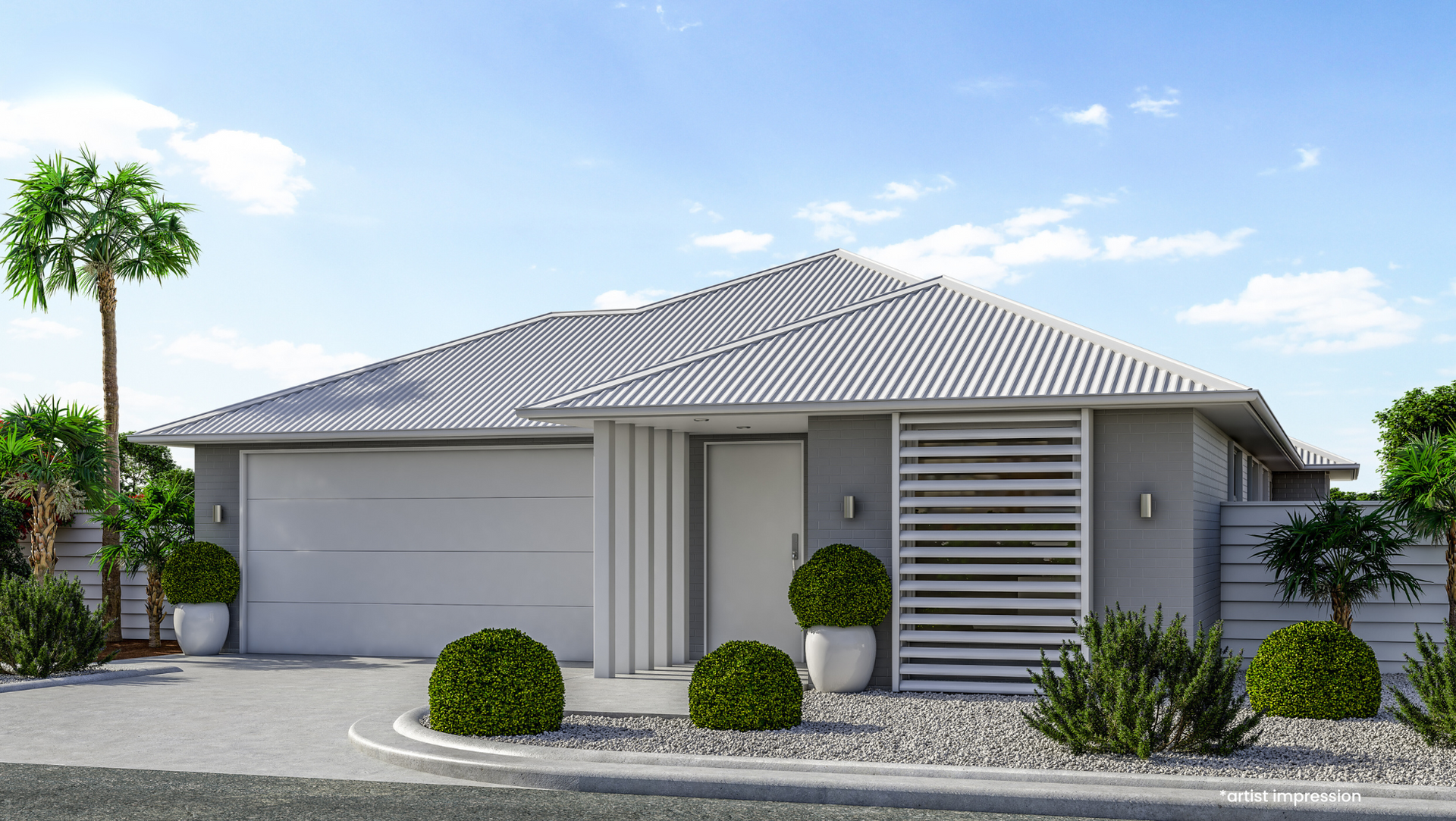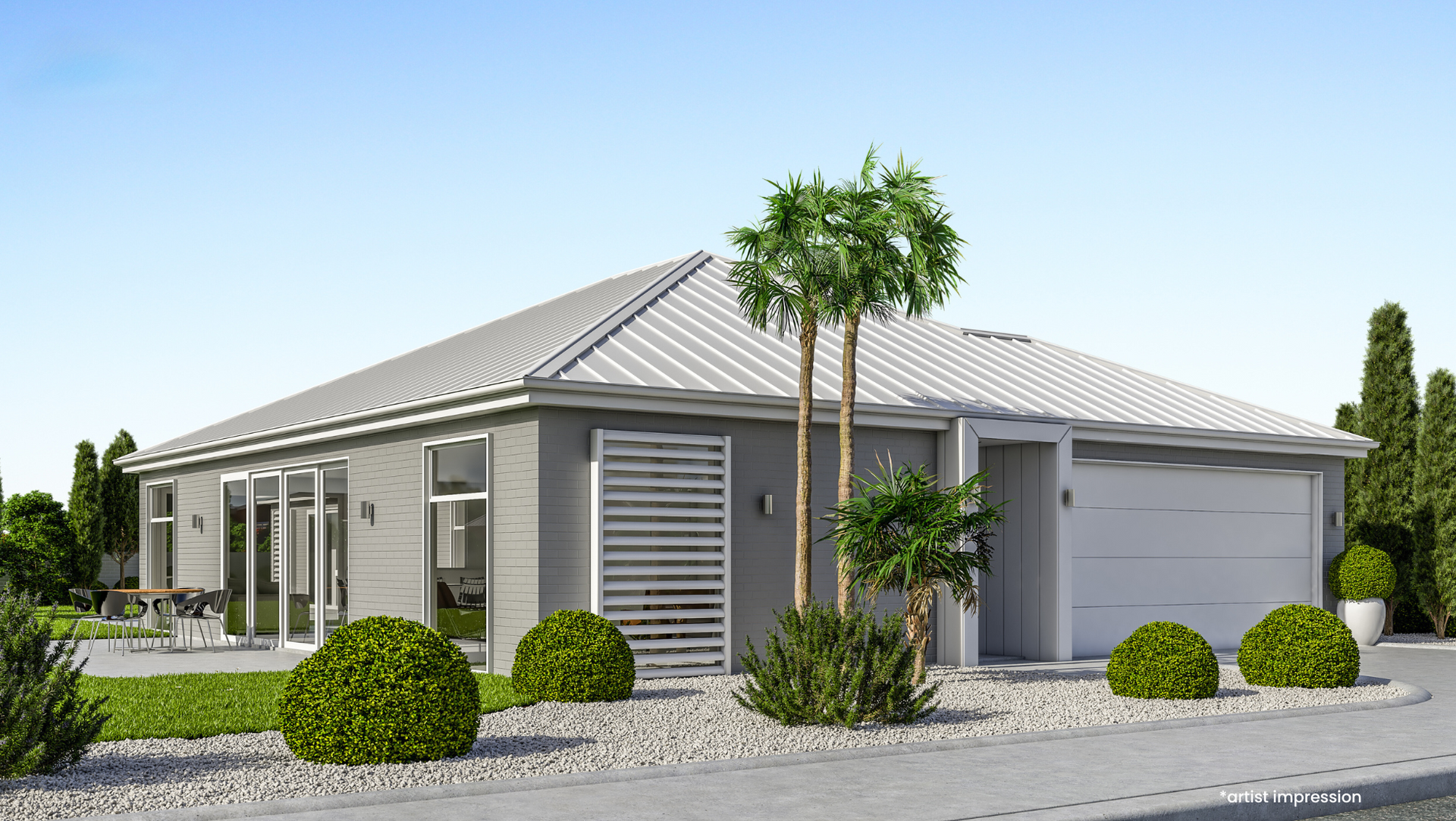House Plans
Over 190 sq m
These larger homes all include four bedrooms and two bathrooms, with an integral double garage. There is a choice of styles from super modern to a more traditional look.
Darfield
192 sq m
Super modern, sharp lines and a sloping mono-pitch roof. This home has four bedrooms, two bathrooms, a large pantry and a built-in fireplace. Metal powder-coated cladding and brick veneer makes for a low-maintenance finish.
Yaldhurst
195 sq m
Elegant from the street, this 4-bedroom home has a covered outdoor living space, with the option of adding an outdoor fireplace. The unique angled layout positions the bedrooms off from the outdoor living for maximum light and space.
Lincoln
199 sq m
If your section has a southern entry point, read on! The main living, dining and kitchen are positioned for a great northern outlook with the optional outdoor kitchen bar for evenings with family and friends. Optional study near the front door if you want to work from home.
Aylesbury
199 sq m
If a side-access garage suits you and your section, this 4-bedroom home does it well. There’s a good sized living and a separate media room. The kitchen includes a scullery, there’s potential for an outdoor kitchen bar and a covered outdoor living space.
Courtney
199 sq m
Low maintenance and modern, this home also is full of great features. It offers dual living, lots of storage, a scullery, an optional outdoor bar, a modern bathroom layout and a large walk-in wardrobe. This home would be great for a family or investment.





