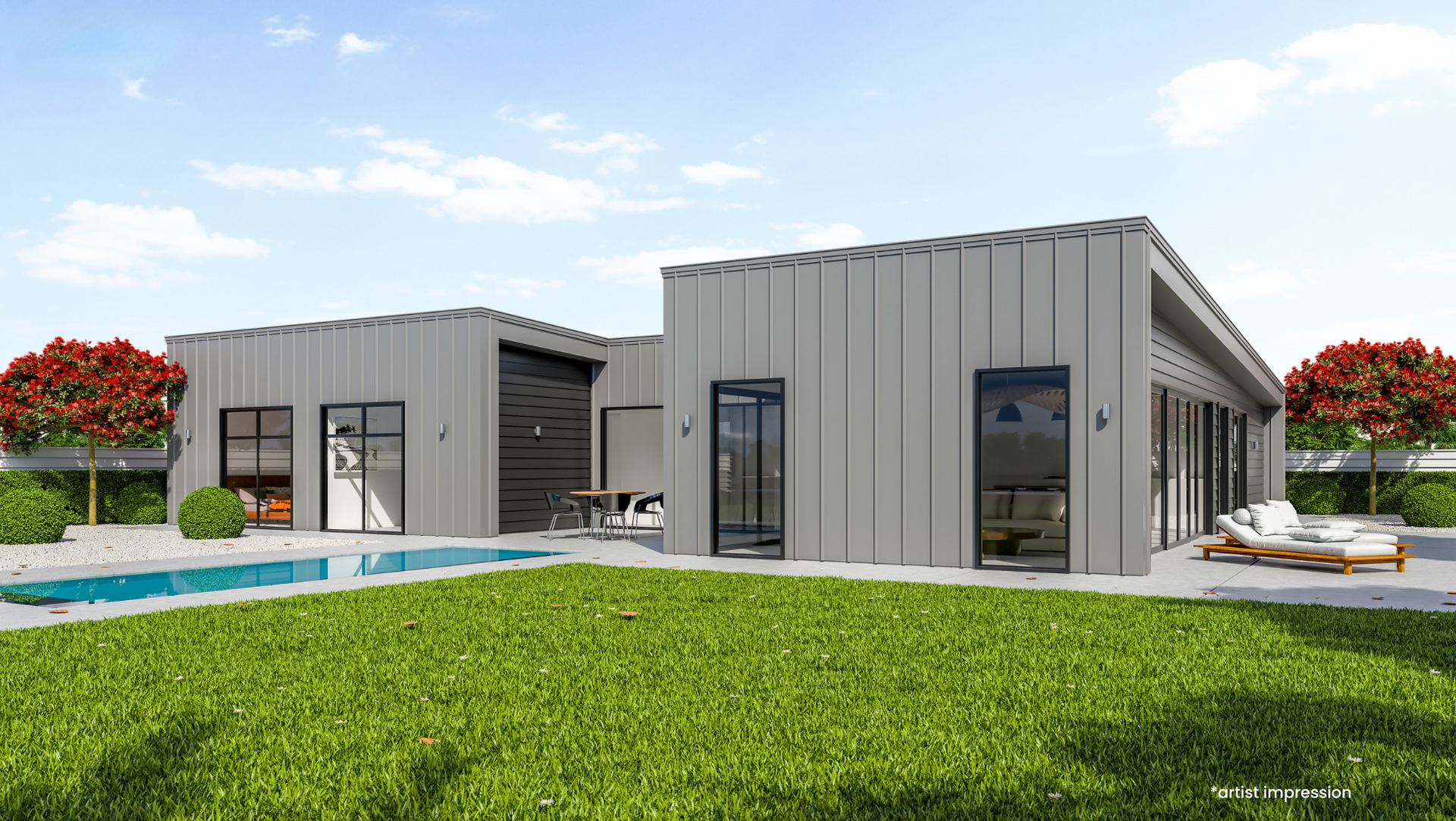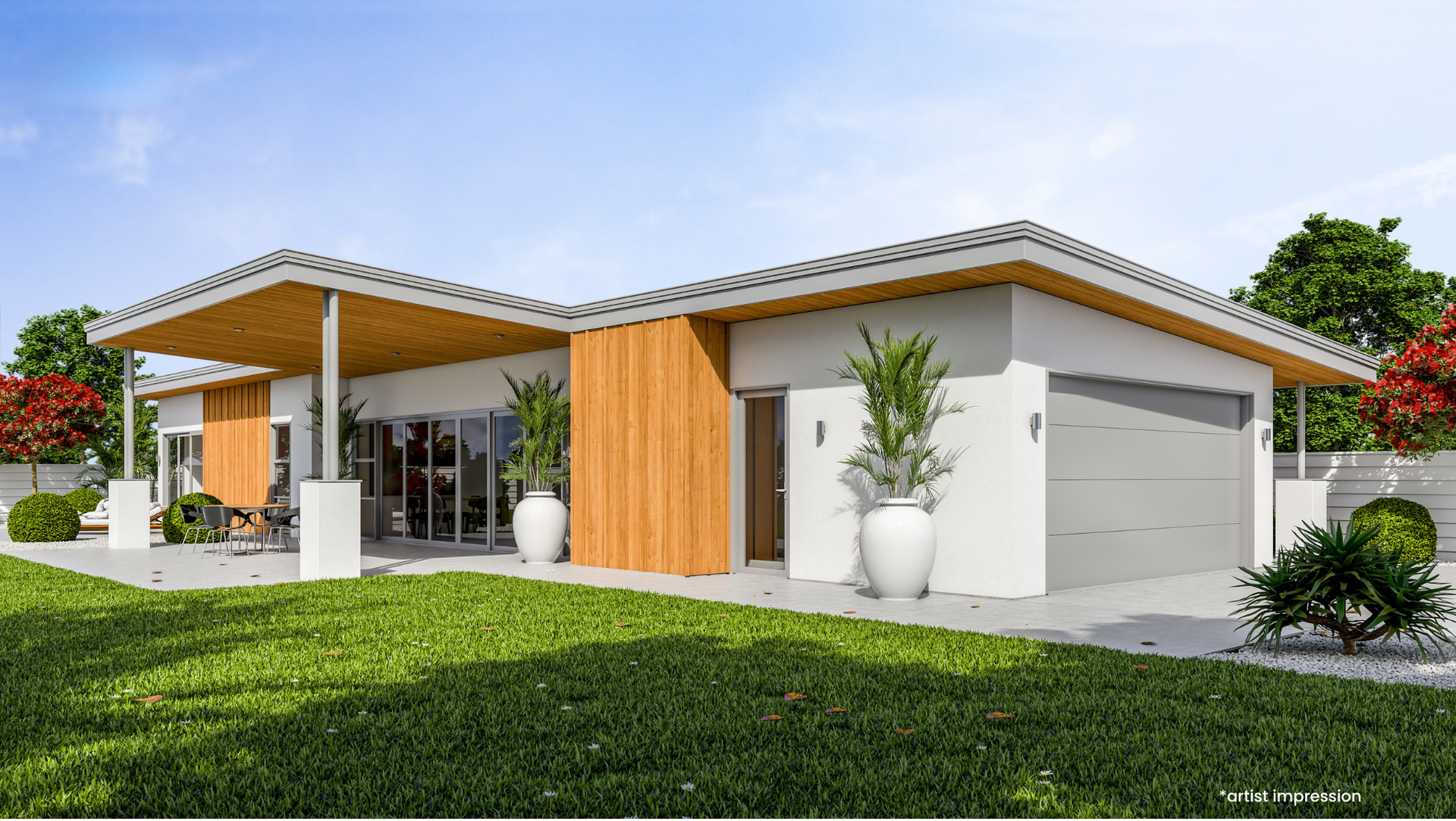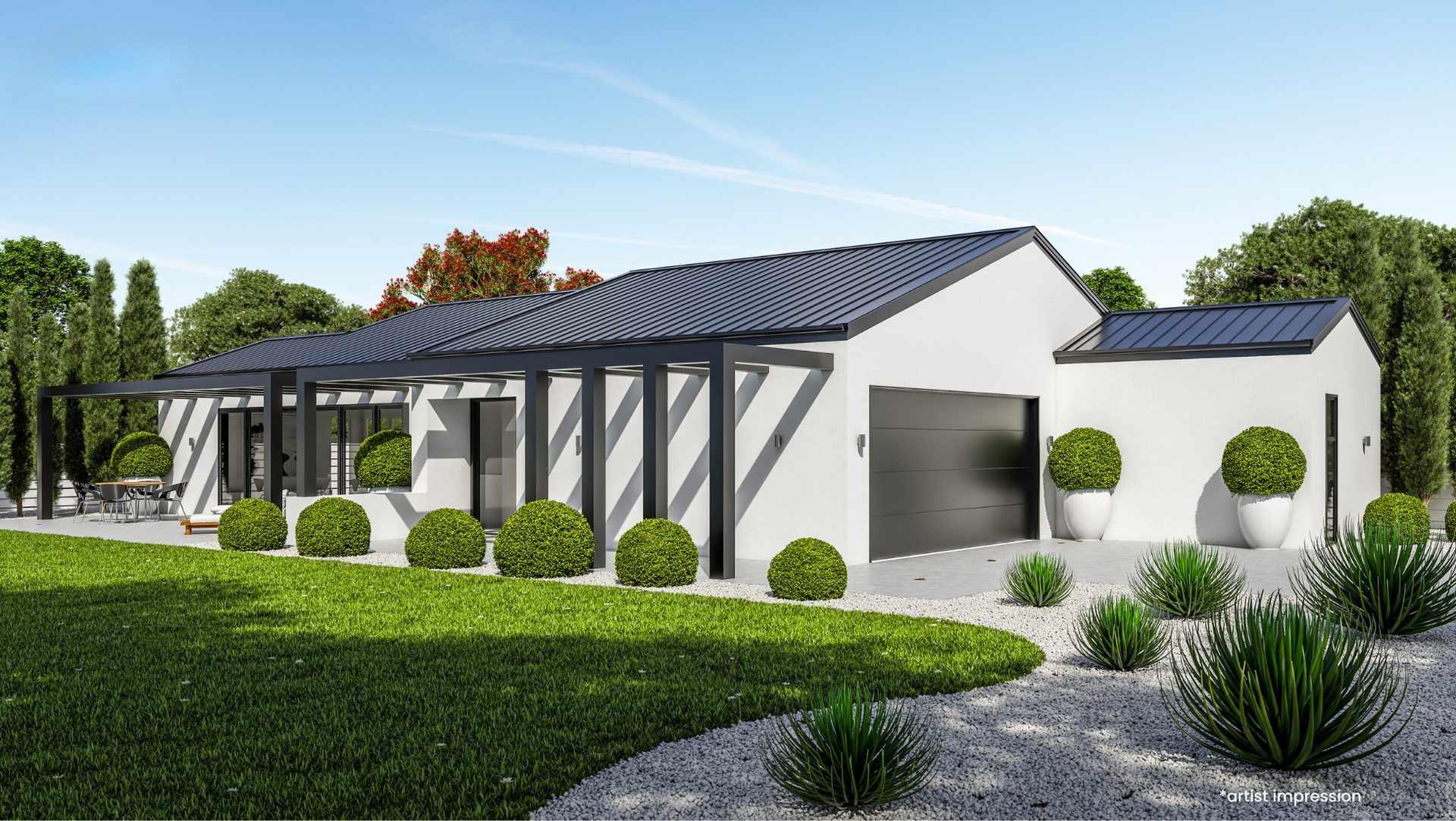House Plans
160 – 190 sq m
These homes are slightly larger, providing additional space for growing families. There is a choice of styles from ultra-modern to more classic design.
Dunsandel
169 sq m
Narrow in width, yet functional and modern, this home does it all. The board/batten and horizontal shiplap timber helps give an edgy look. The windows and doors on the north are joined by a metal flashing, giving the appearance of full-height architectural glazing.
Rolleston
179 sq m
Wrapped in metal powder-coat cladding and weatherboards, this low maintenance home oozes architectural style. Features include a walk-in pantry, a sheltered courtyard, which can optionally have a roof cover, and plenty of storage.
Kirwee
179 sq m
Stunning to look at and narrow in width, this home can also fit tighter sections by removing the covered outdoor living, bringing the width to only 8.6m. Inside, this home includes a scullery, a large walk-in wardrobe, an excellent sized open-planned living.
Greendale
179 sq m
Great for narrow sections, this home makes good use of space. The main living is open plan with doors leading to two outdoor living spaces, (one morning sun, the other mid-day to afternoon). All bedrooms are positioned for morning sun.
Hororata
180 sq m
Timeless street appeal in classic weatherboard, this 3-bedroom home packs a lot of features. Ever wanted a nice entry? You got it! Scullery? Tick! Dual living? No problem! Study? Sure! With this home, you can be sure you’re getting a nice build with all the extras.





